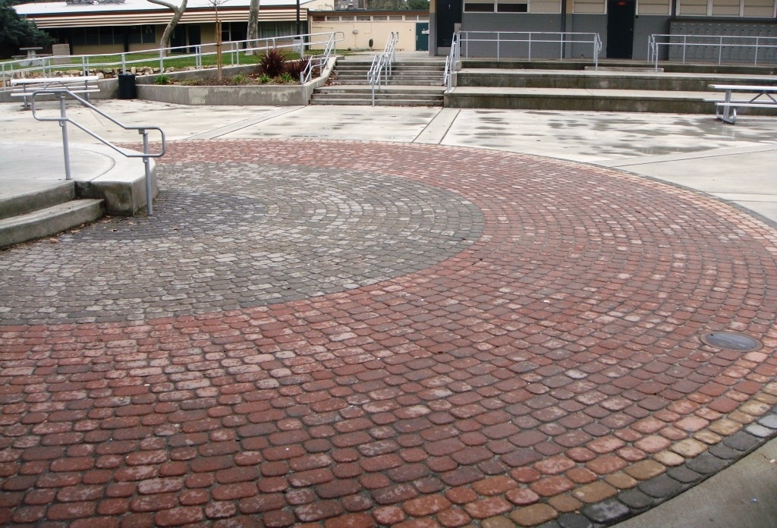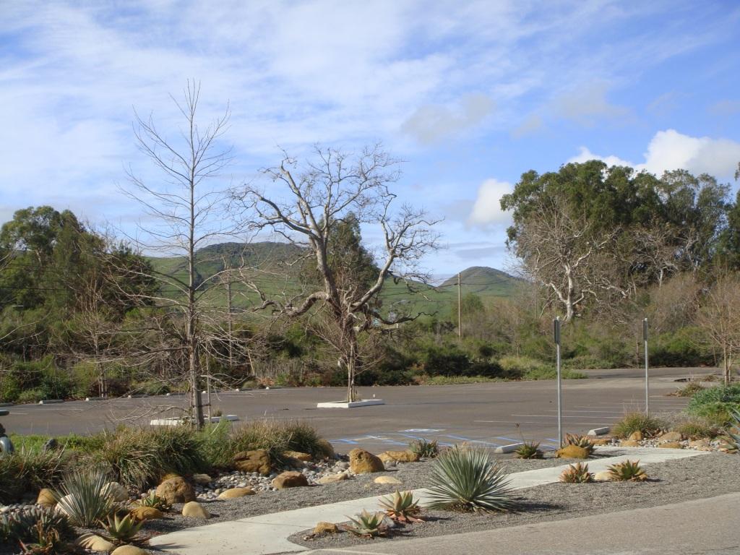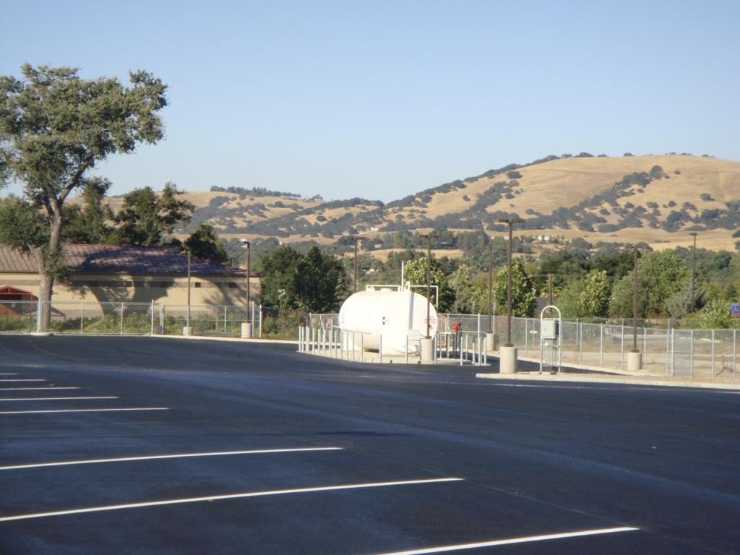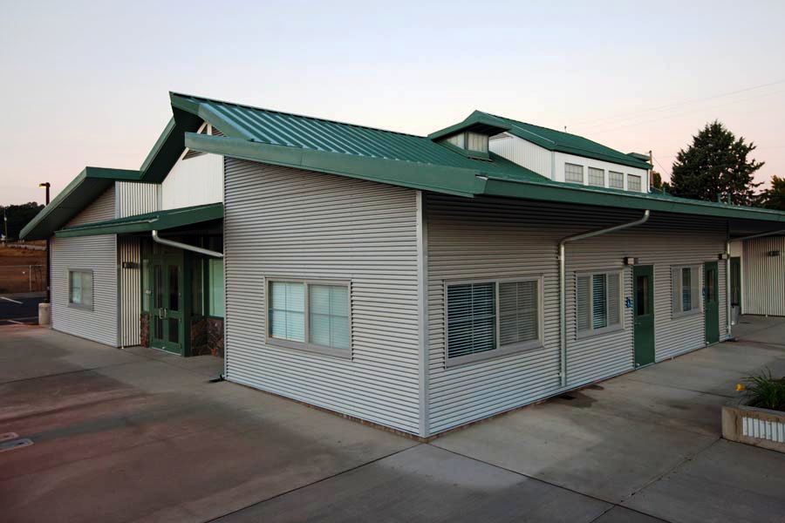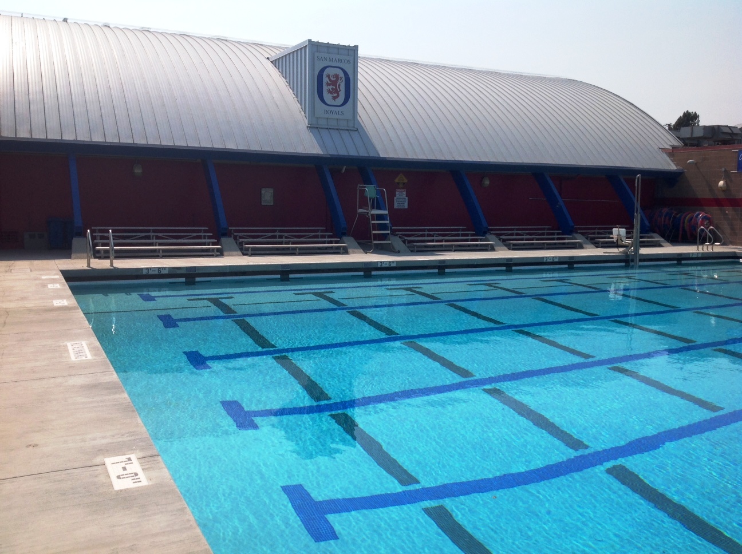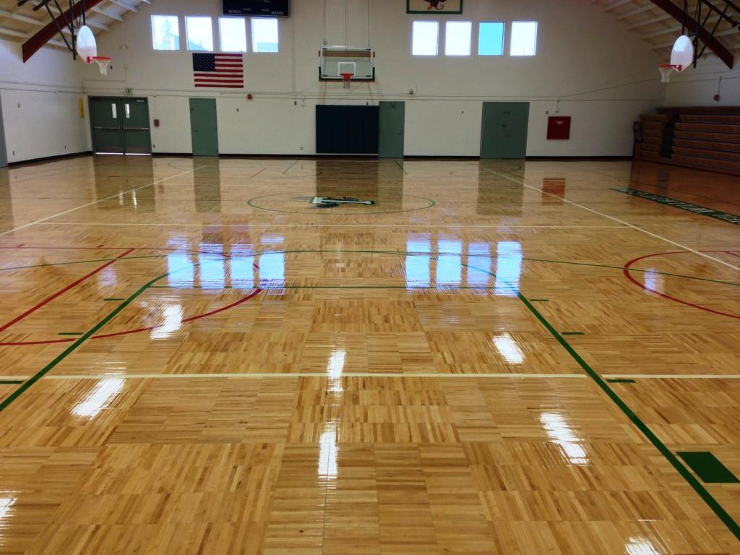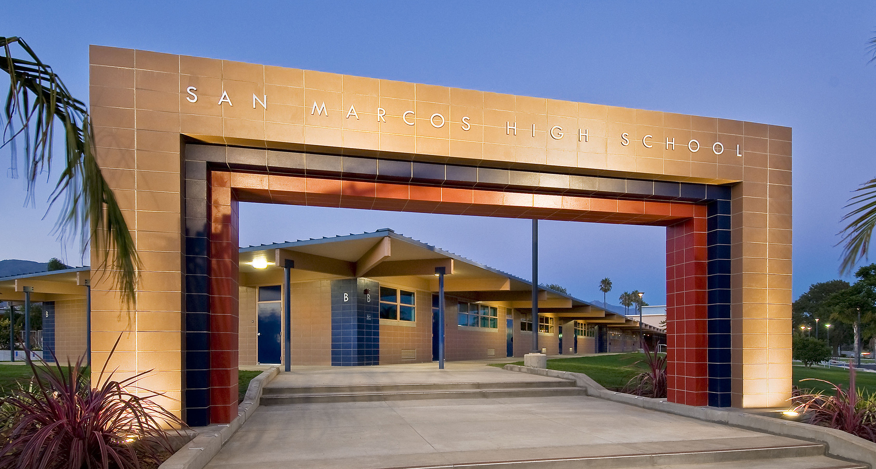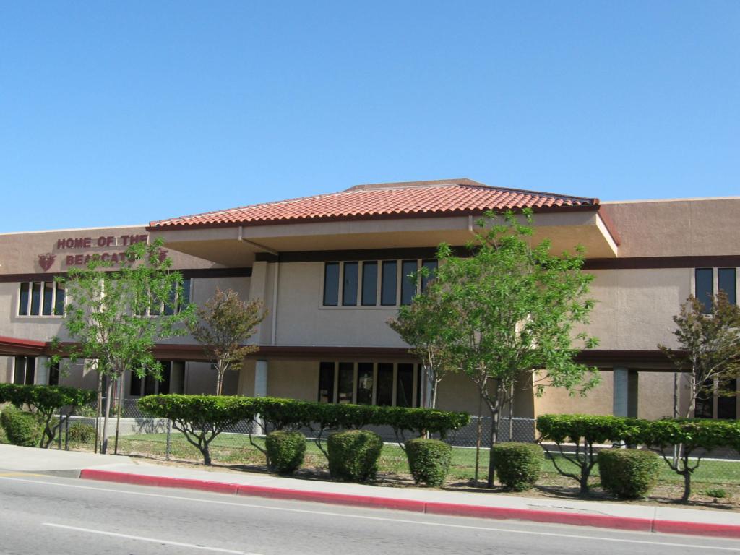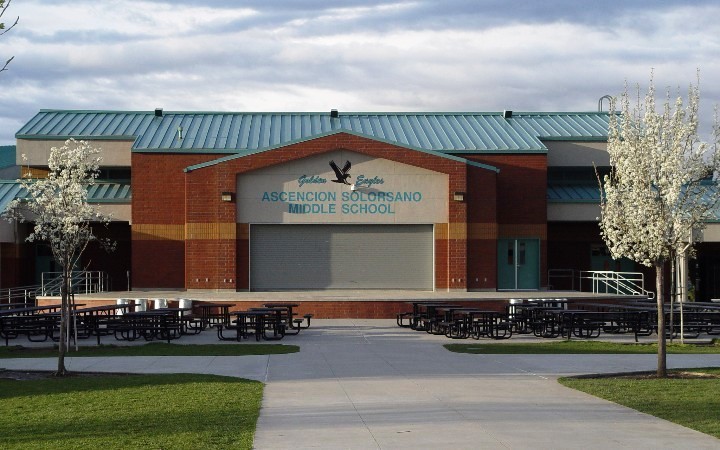Remodels
Remodel of 1700 square foot residence. Work involved reconfiguration of interior rooms, electrical panel upgrade, updated windows, drywall, paint, carpet, tile floors, modernized bathrooms with jacuzzi tub, new tile roof, landscape and hardscape. Remodel of 2000 square foot residence. Reconfiguration of interior rooms, electrical panel upgrade, overhead electrical lines...


